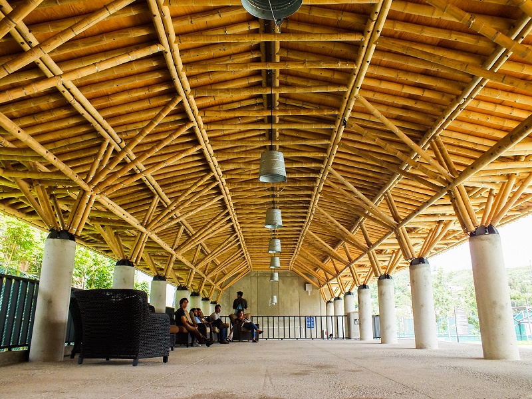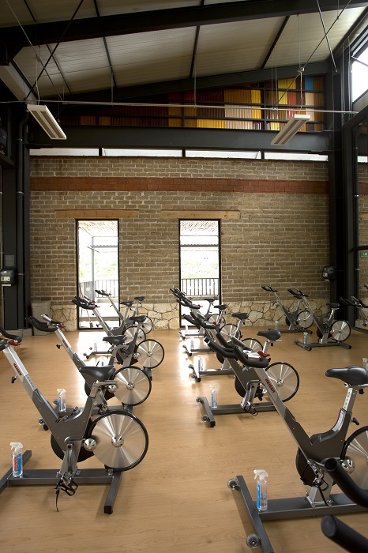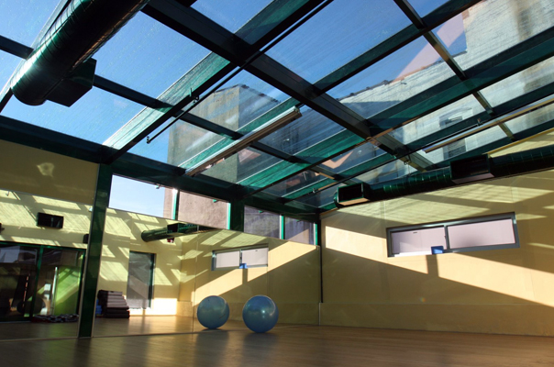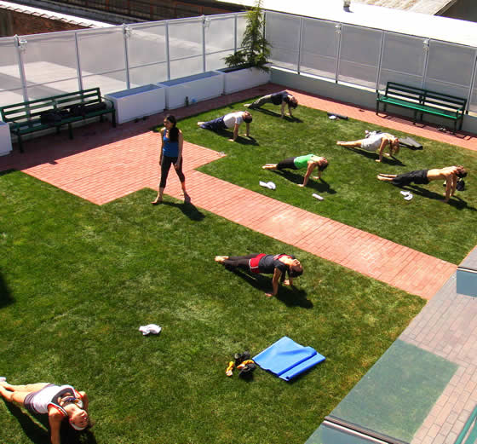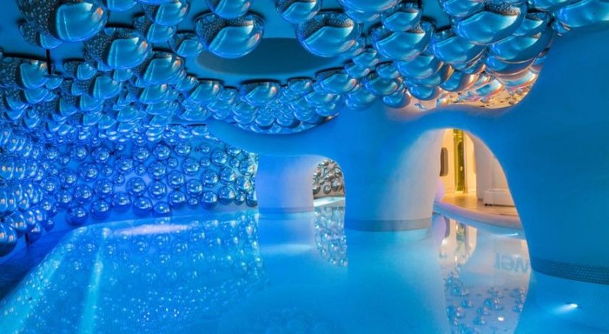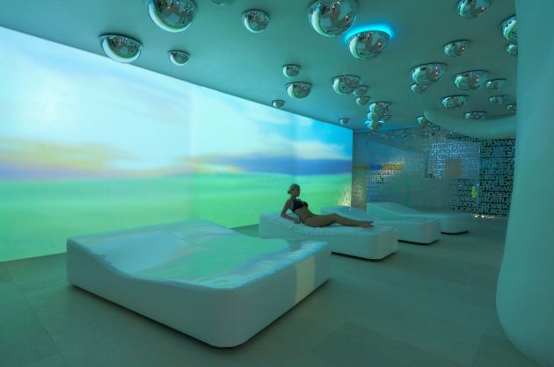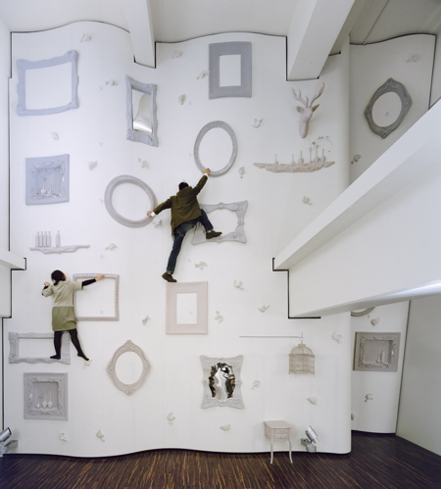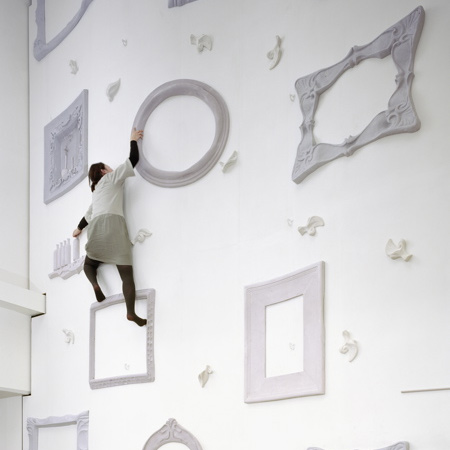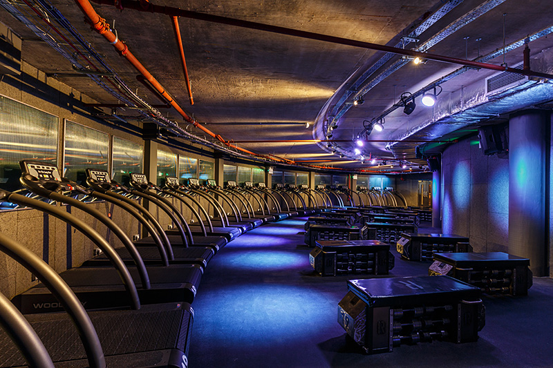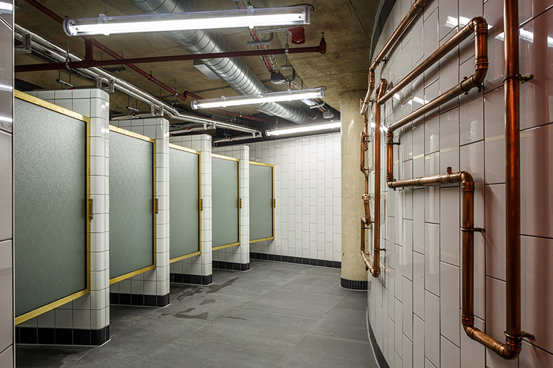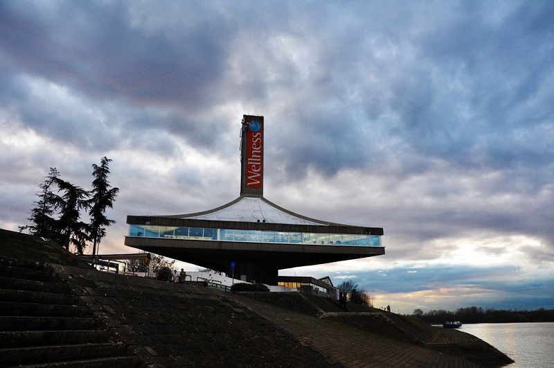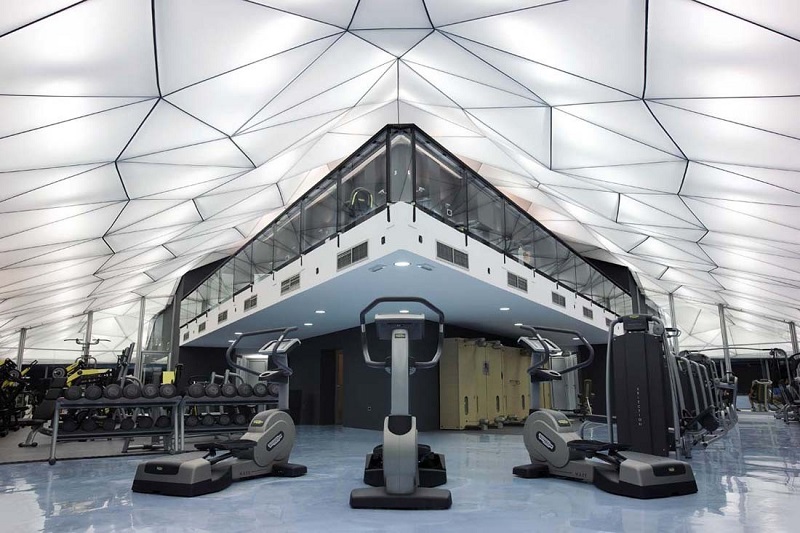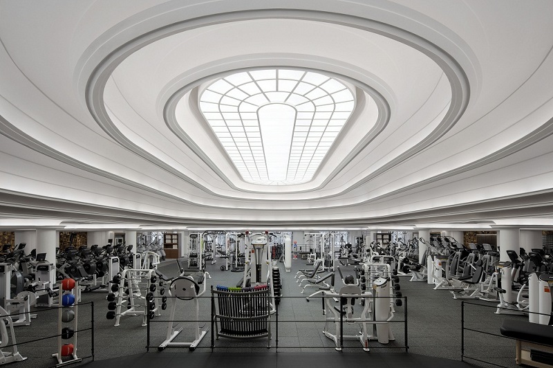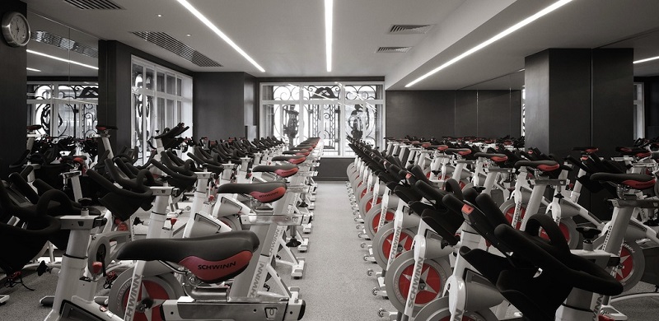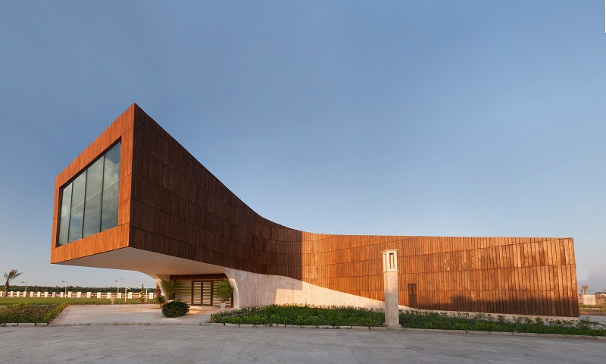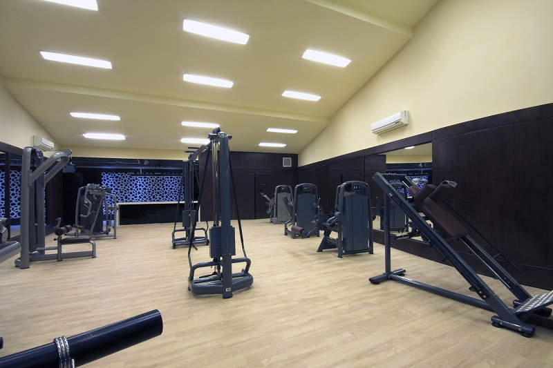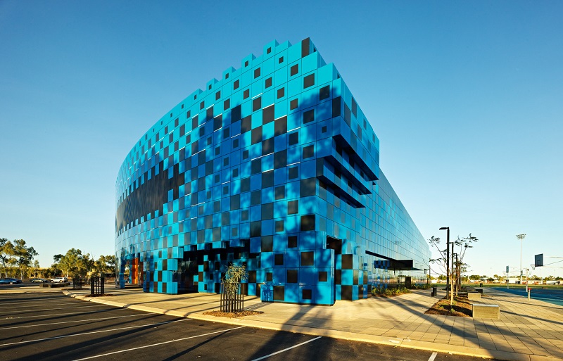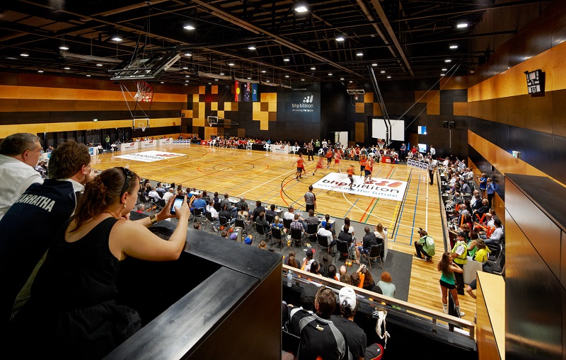Main author
Michael BrooksBest gym architecture in the world
Designing Buildings Wiki have highlighted some of the best examples of gym and fitness centre architecture in the world.
Have we missed a great example? Let us know in the comments section at the bottom of the page.
Contents |
[edit] Sport City Oaxaca, Mexico
[Image © Angel Ivan Valdivia Salazar]
[Image © Fidel Ugerte]
This gym combines vernacular building techniques from Oaxaca with modern technological resources. Adobe, stone, timber, bamboo, tiles, bricks, lime, concrete and steel are all harmoniously combined. The main walls are constructed using 33,000 brown adobe bricks made by artisan groups from nearby villages.
A towering bamboo roof was built between two buildings, covering a central courtyard. The roof was erected on concrete pillars fixed to the bamboo by metal connectors covered with plywood, cardboard asphalt and handmade yellow tiles.
The building uses passive design strategies such as natural ventilation through a horizontal opening that stretches along the top of the adobe walls, and is equipped with systems for capturing rainwater and energy.
[edit] Green Fitness Studio, New York
Promoted as the first eco-friendly fitness centre, the gym is fitted with bamboo floors, while the workout area has flooring made from recycled rubber.
The outdoor rooftop area is a 2,000 sq. ft space covered with turf, making it a 'living roof'. This helps cool the gym and encourages pollution to settle. It also reduces storm water run-off.
The interior uses compact fluorescent lights, which are more energy efficient than traditional fluorescent lights, and mirrored glass that retains hot and cool air, reducing the energy required to maintain thermal comfort.
[edit] Atomic Spa Suisse, Milan
Designed by the Italian architect Simone Micheli, this futuristic wellness centre at the Exedra Milan Hotel allows users to enter a unique 3D multi-sensory environment combining ergonomics and aesthetics.
Tree-like structures made of expanded polypropylene appear to support the cave-like ceiling above the pool. Surfaces are studded with hundreds of 'mirror bubbles' coated with macroscopic plastic chromium, that reflects the blue tones of the pool.
Designed to create a sense of harmony, a 15m screen covers one entire wall and provides a relaxing mix of images and sounds.
[edit] Illoiha Omotesando, Tokyo
Nendo, the designers of this rock climbing wall in Tokyo's fashion district, decided to break with convention and use interior decorating items like mirrors, bird cages, picture frames, flower vases, and animal heads, as footholds and handholds.
The idea was to combine a rugged outdoor activity with the sophistication and elegance of the fashion district, to inspire newcomers to give the sport a try.
[edit] 1Rebel, London
[Images © Gareth Gardner]
Part of the extensive redevelopment of London's Broadgate, the design firm Studio C102 oversaw the transformation of the existing plant room and storage space into a contemporary gym with a unique industrial aesthetic.
The interiors of the 750 sq.m gym are 'artfully disheveled', with unevenly textured floors achieved by pouring concrete on different days. The ethos behind the design was to use modest materials in novel ways. The sleek and stylised design includes decoratively arranged pipework, open ceilings, and lockers arranged like Tetris blocks. The lockers are faced in unsealed copper sheets that will naturally age and gain a unique patina
[edit] Wellness Sky, Serbia
Nicknamed the 'Danube flower', this building was built in 1973 under the approval of the then-President Tito. It was a favourite haunt of celebrities until it fell into decline in the 1990s. Only recently has it been redeveloped and relaunched as a high-performance fitness centre.
The redesign is based on a sequence of sub-division and geometric transformations applied to the original grid. The main volume of the building, which is triangular in plan, is supported only in the centre. The overhangs, approximately 12 m in length, give the building a sense of hovering above the ground.
390 triangular backlit panels are suspended from the original roof, while a continuous glass facade separates the concrete floor from the ceiling.
[edit] Equinox, London
Equinox's flagship London gym is housed in the historic Art Deco Derry & Toms building at the foot of the Royal Parks, and has been a cultural fixture and luxury haven for residents of West London since opening in 2012. It was converted from the Rainbow Room restaurant, the famous 1970's hangout of Mick Jagger, David Bowie and Marianne Faithfull.
The central architectural feature of this visually-stunning space is an illuminated elliptical dome with glazed panels in the central section.
[edit] Dashte Noor's Gym Building, Iran
The concept behind this design was to create a dynamic mass that is an integral part of the surrounding landscape.
The structural mass rises from the ground and points upward towards the sky. Above the arched entrance, a 9m cantilever extends out and away from the building's curving mass. The building uses timber for the facade, and makes use of natural light with a full-length window that frames the sky.
[edit] Wanangkura Stadium, Australia
The design for this fitness centre was described by its architect Sophie Cleland as a 'cyclonic pattern ... creating a shimmering, rippling effect on an otherwise flat landscape.'
Using a 'half-tone' pixelated technique, the building represents a mirage. The entrance creates a clear visual image from a distances but appears highly-agitated on closer inspection.
[edit] Related articles on Designing Buildings Wiki
Featured articles and news
UKCW London to tackle sector’s most pressing issues
AI and skills development, ecology and the environment, policy and planning and more.
Managing building safety risks
Across an existing residential portfolio; a client's perspective.
ECA support for Gate Safe’s Safe School Gates Campaign.
Core construction skills explained
Preparing for a career in construction.
Retrofitting for resilience with the Leicester Resilience Hub
Community-serving facilities, enhanced as support and essential services for climate-related disruptions.
Some of the articles relating to water, here to browse. Any missing?
Recognisable Gothic characters, designed to dramatically spout water away from buildings.
A case study and a warning to would-be developers
Creating four dwellings... after half a century of doing this job, why, oh why, is it so difficult?
Reform of the fire engineering profession
Fire Engineers Advisory Panel: Authoritative Statement, reactions and next steps.
Restoration and renewal of the Palace of Westminster
A complex project of cultural significance from full decant to EMI, opportunities and a potential a way forward.
Apprenticeships and the responsibility we share
Perspectives from the CIOB President as National Apprentice Week comes to a close.
The first line of defence against rain, wind and snow.
Building Safety recap January, 2026
What we missed at the end of last year, and at the start of this...
National Apprenticeship Week 2026, 9-15 Feb
Shining a light on the positive impacts for businesses, their apprentices and the wider economy alike.
Applications and benefits of acoustic flooring
From commercial to retail.
From solid to sprung and ribbed to raised.
Strengthening industry collaboration in Hong Kong
Hong Kong Institute of Construction and The Chartered Institute of Building sign Memorandum of Understanding.
A detailed description from the experts at Cornish Lime.







